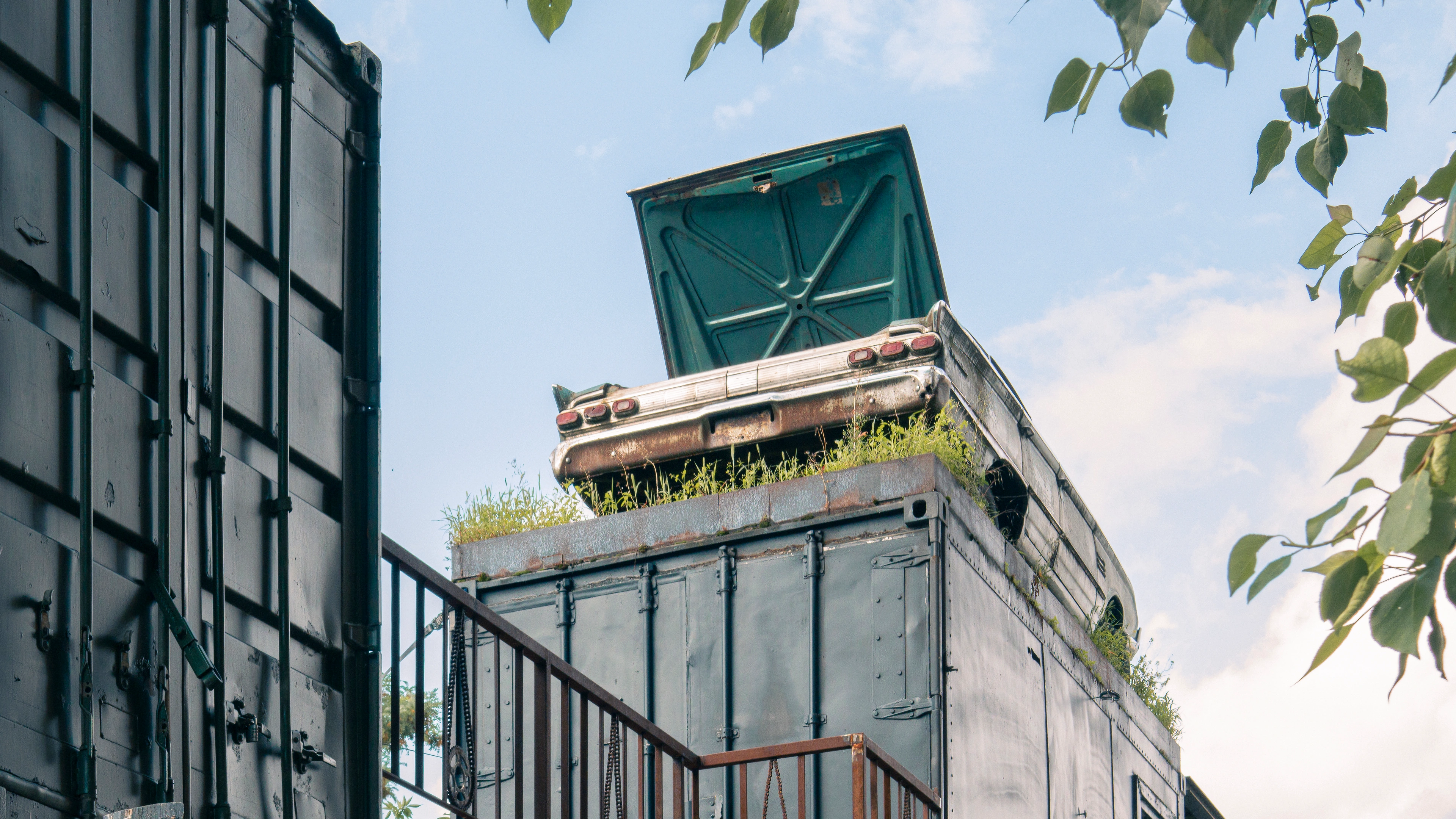
Containerhafen
Containerhafen is a temporary 500-capacity club on the banks of the Spree in Berlin Kreuzberg. Developed around a group of cargo containers, the project introduces a two-level peristyle rotated 15 degrees, framing the dance floor. The layout balances contextual adaptation with flexibility, providing both comfort and space for evolving scenographic interventions.
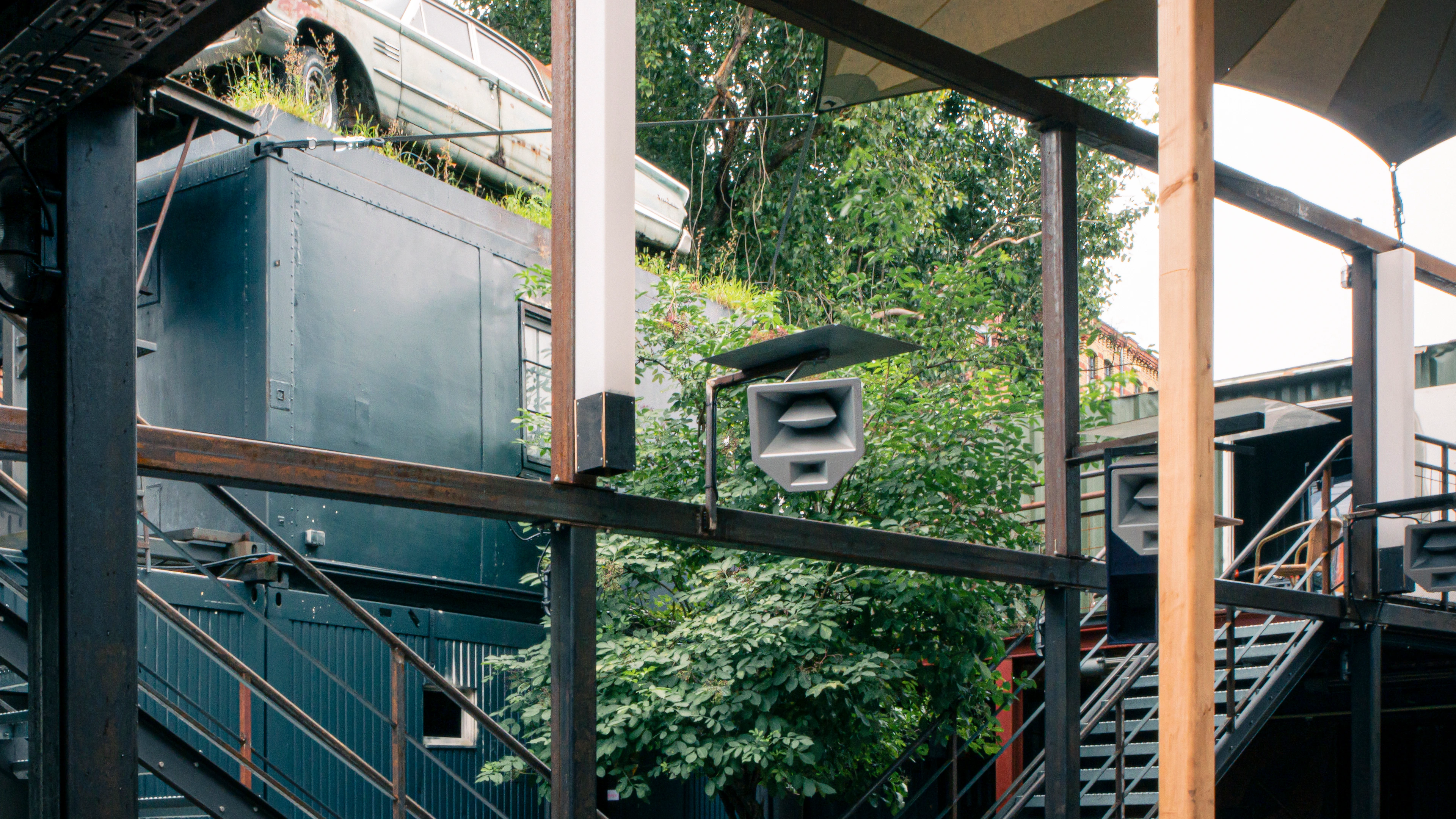
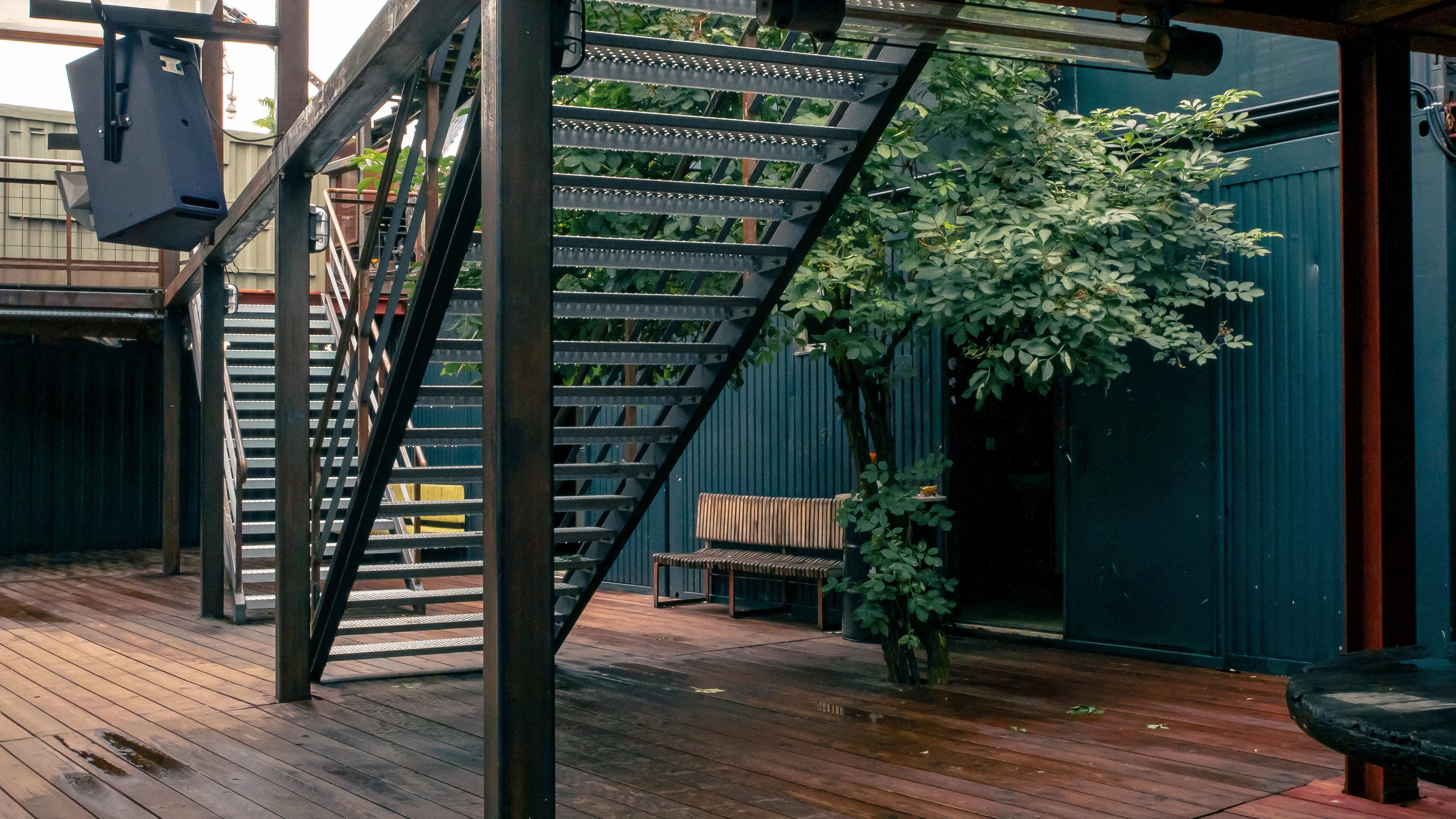
In 2025, VOLNA developed a spatial solution for Containerhafen, a temporary 500-capacity club on the banks of the Spree river. Part of the Sage and Re:mise club family, it extends their infrastructure yet retains an independent identity.
The design responds to the fixed placement of cargo containers at the site. Using this as a structural foundation, VOLNA created a two-level peristyle, rotated 15 degrees, that frames the dance floor. This geometry generates a recognisable central focus while shaping the surrounding functional zones of the club.
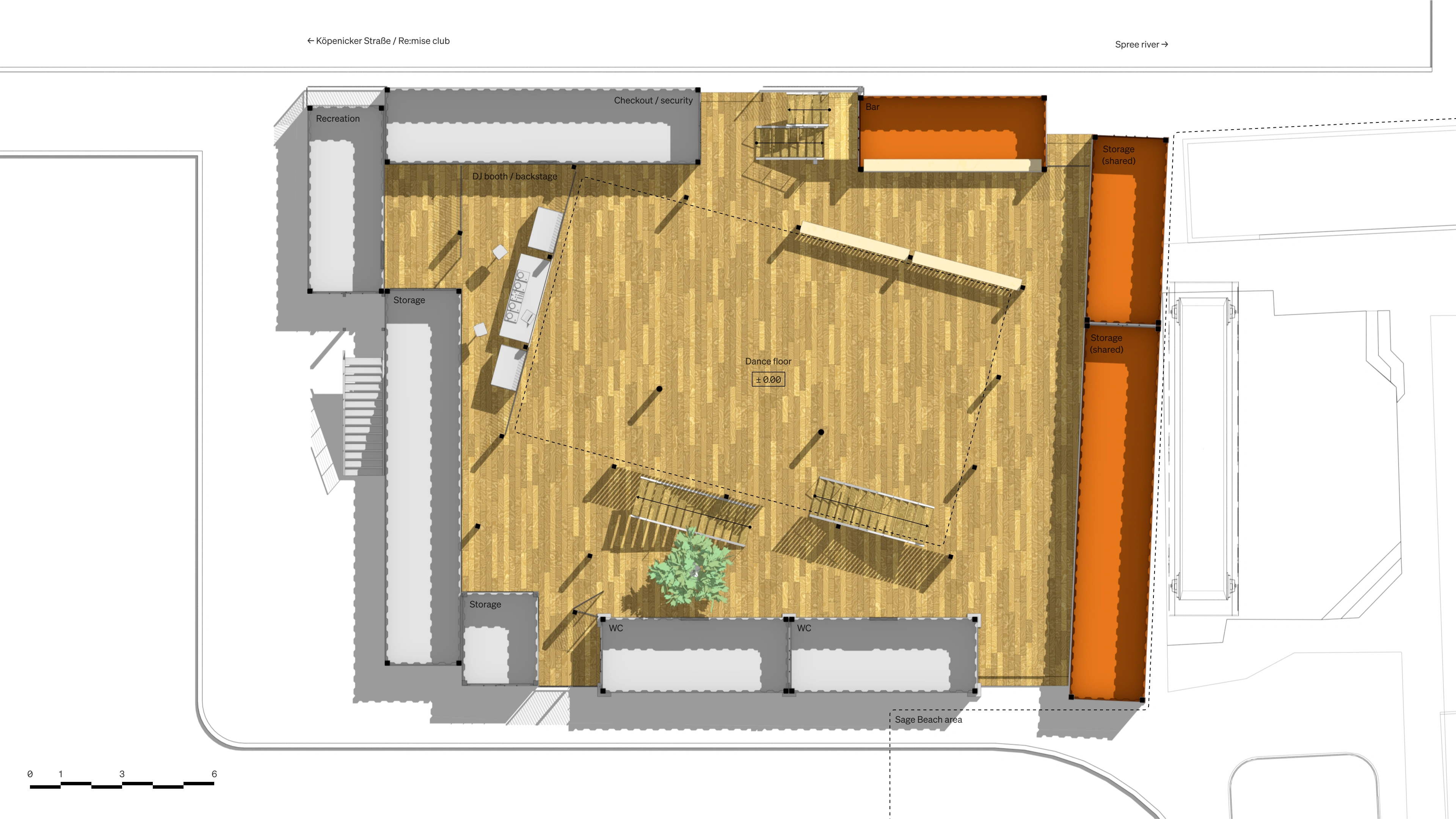
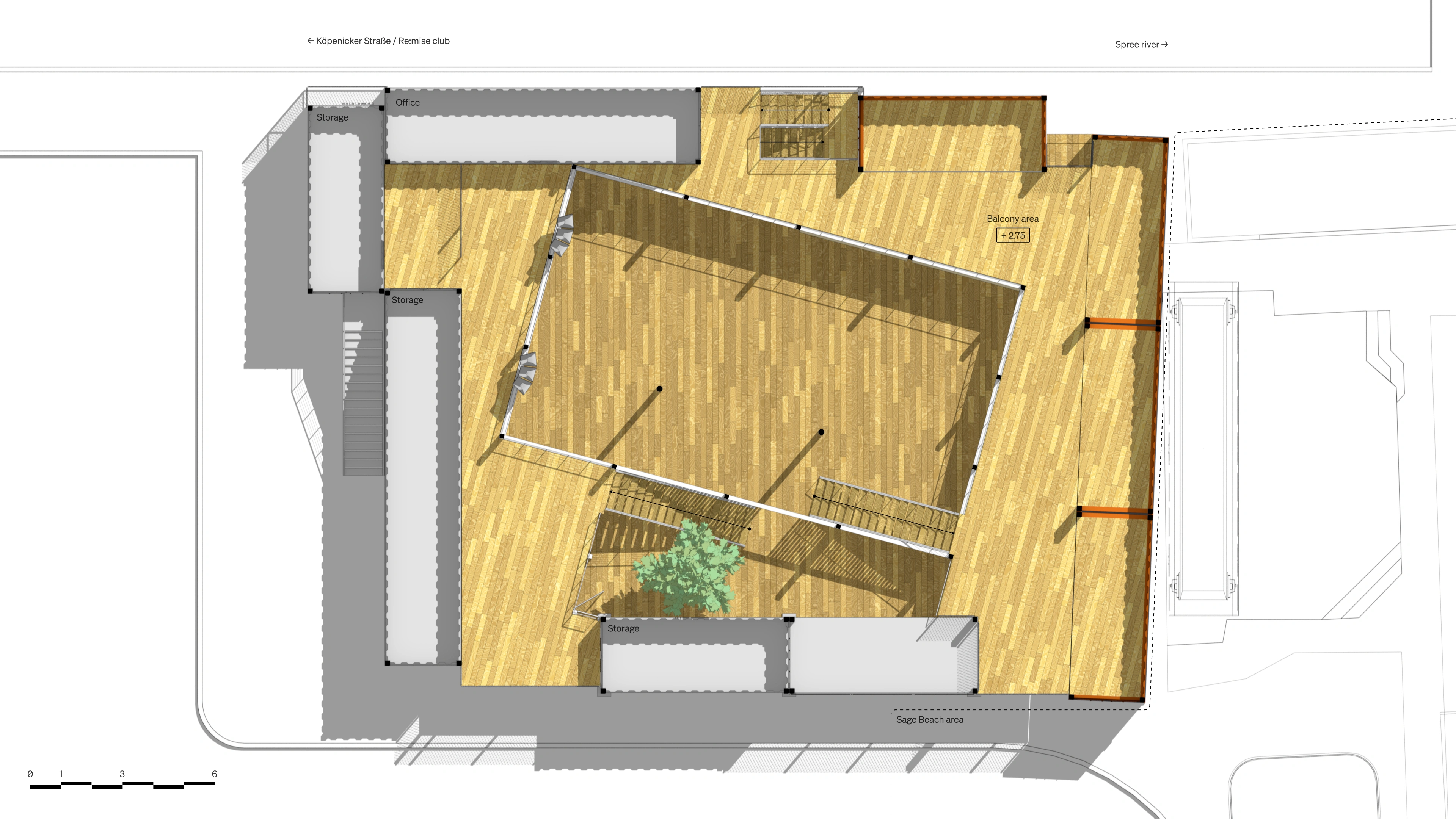
All essential areas—bar, chill-out areas, restrooms—are integrated into a continuous loop. This closed flow keeps the dance floor free, ensuring unobstructed space for movement while maintaining efficient access across the venue. The result is a system that balances clarity of layout with the spontaneity of nightlife use.
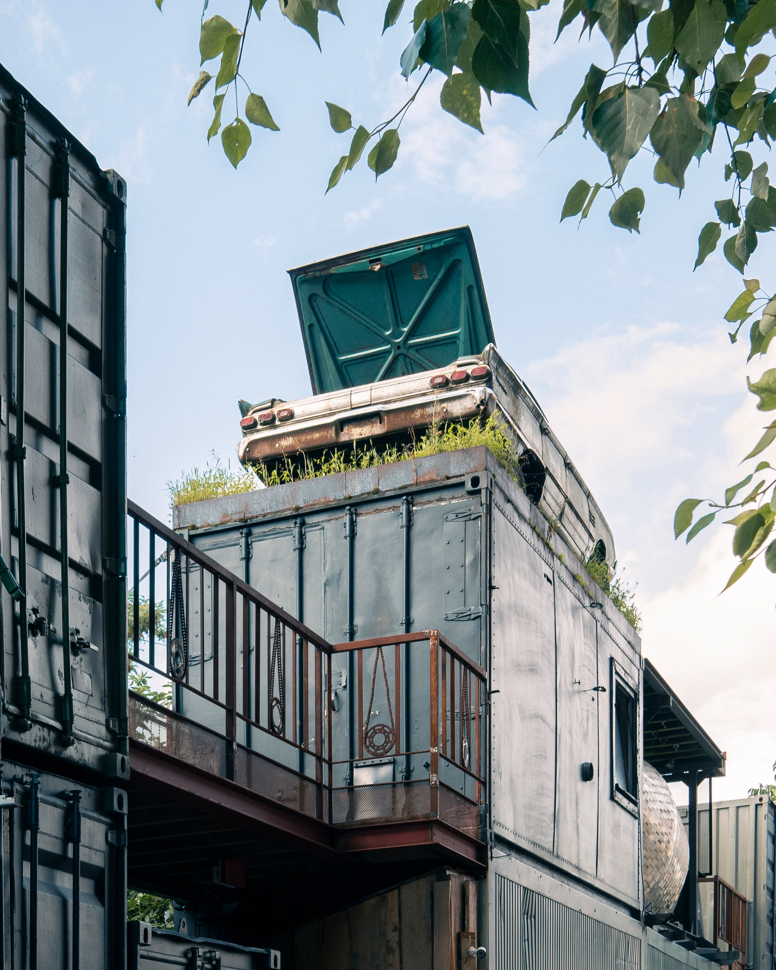
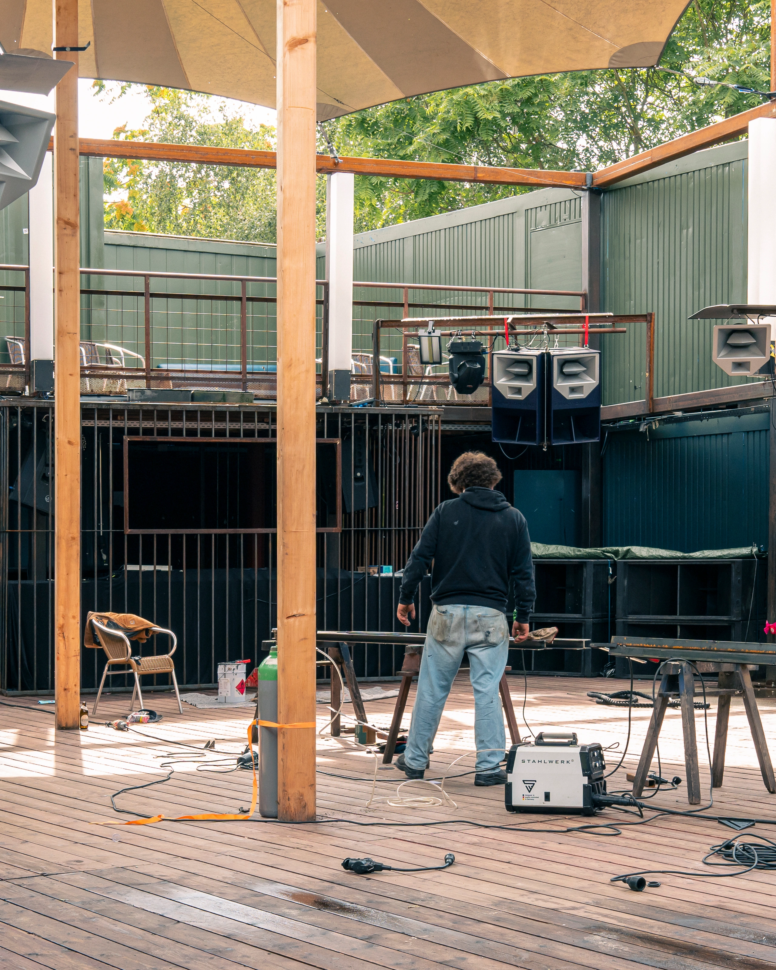
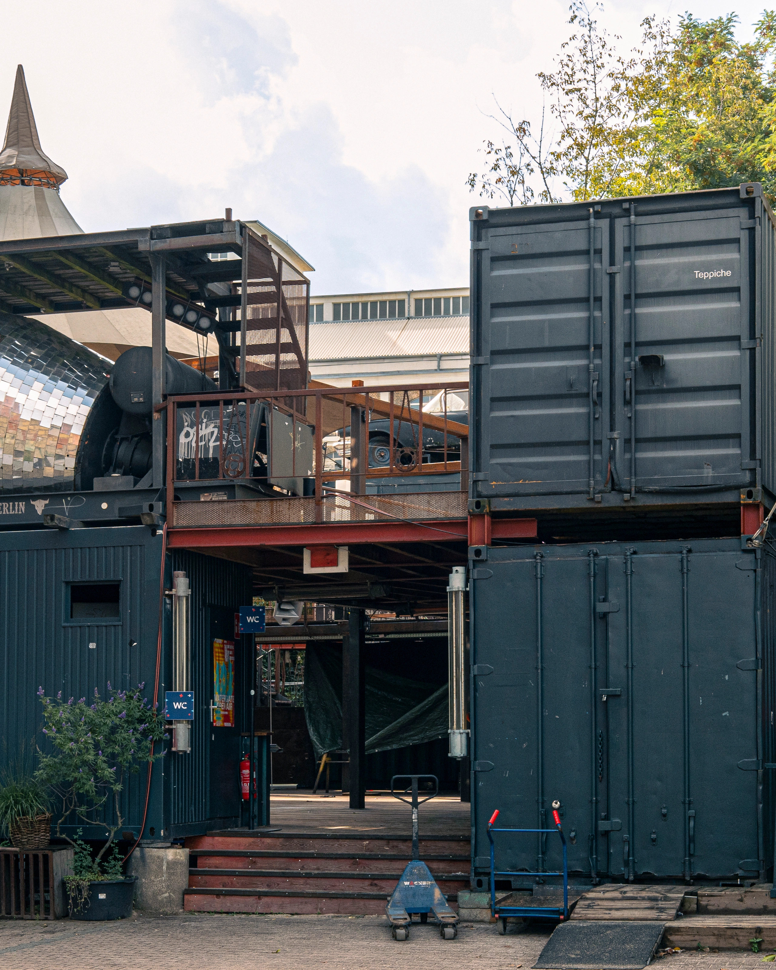
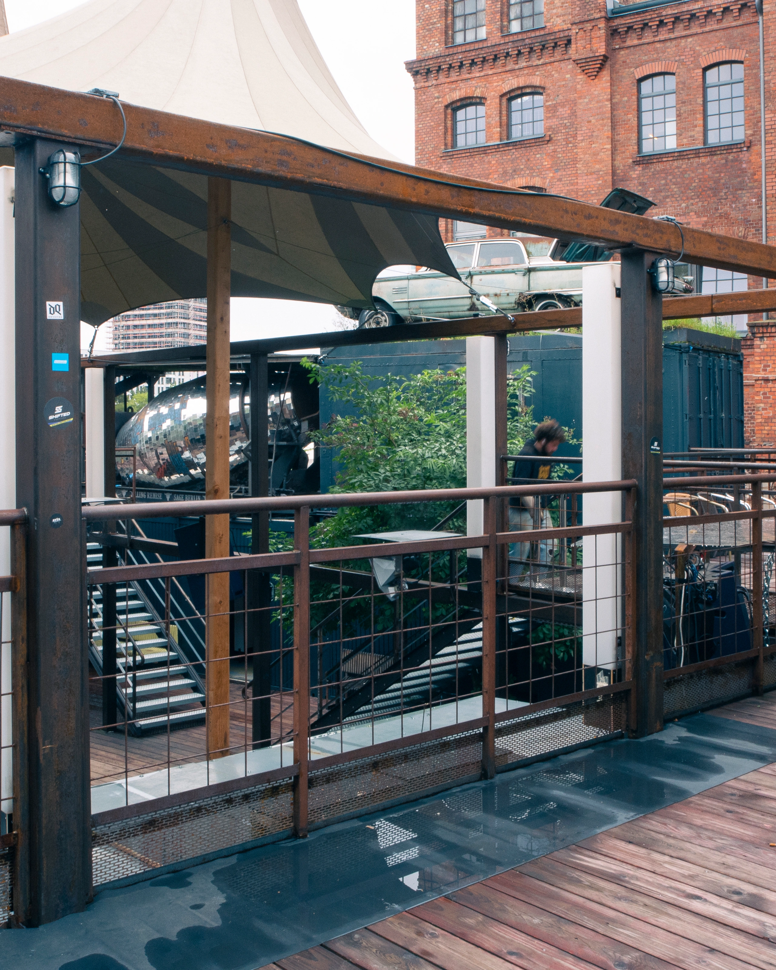
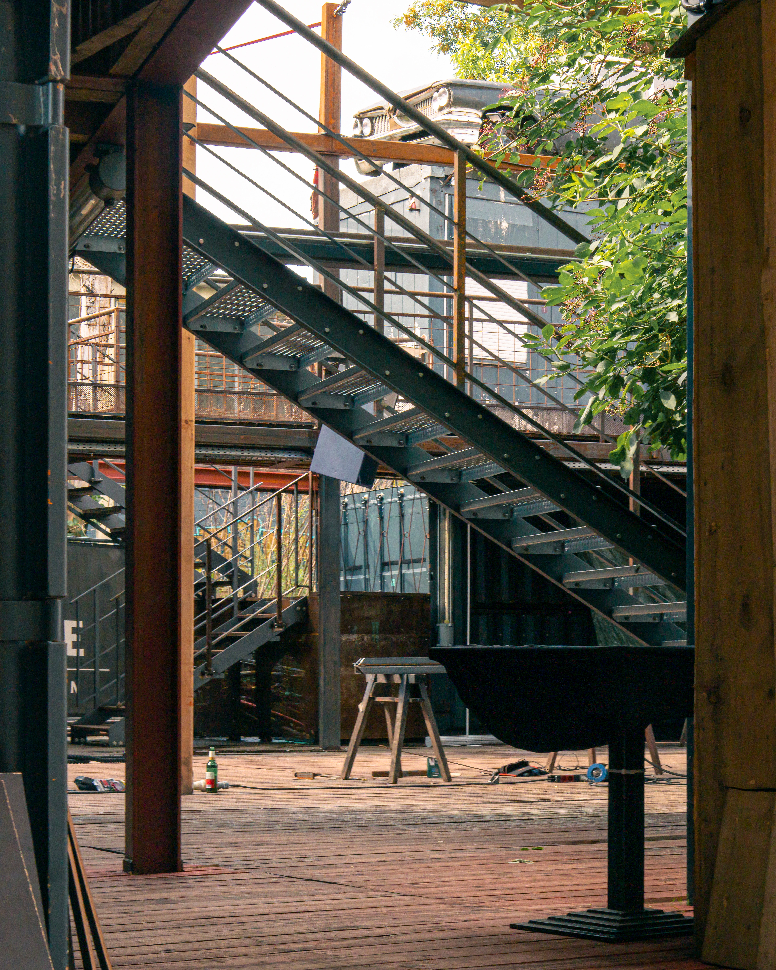
Contextual adaptation was a key principle. The layout addresses Berlin’s summer conditions by combining open-air qualities with a sheltered perimeter, ensuring both comfort and coherence within the riverside setting.
Decorative and scenographic interventions are intentionally left open. VOLNA reserved dedicated areas for organisers and production teams, enabling each party to redefine the club’s atmosphere. This flexibility allows the space to adapt its identity continuously, reflecting the creative diversity of Berlin’s club culture.
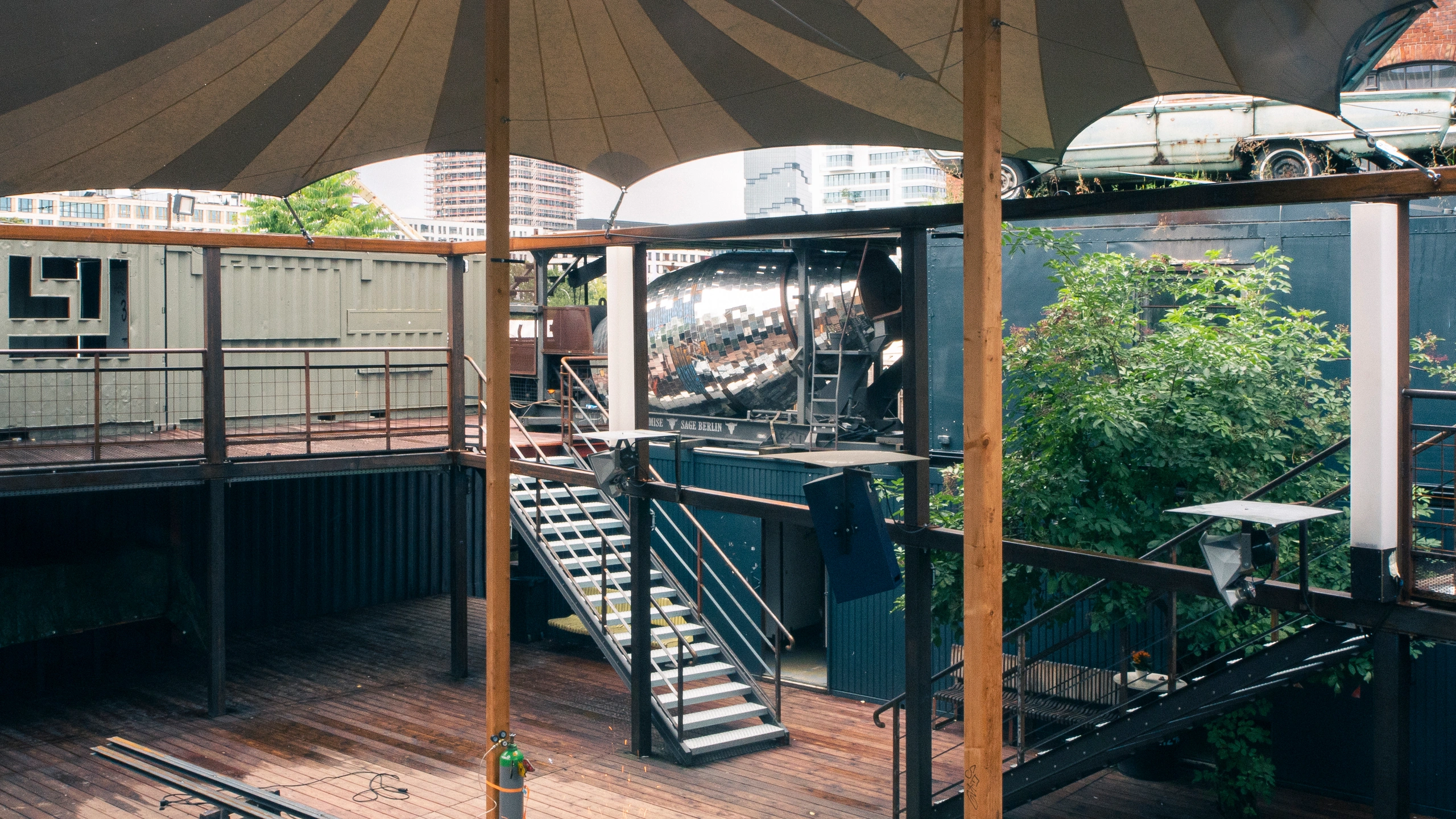
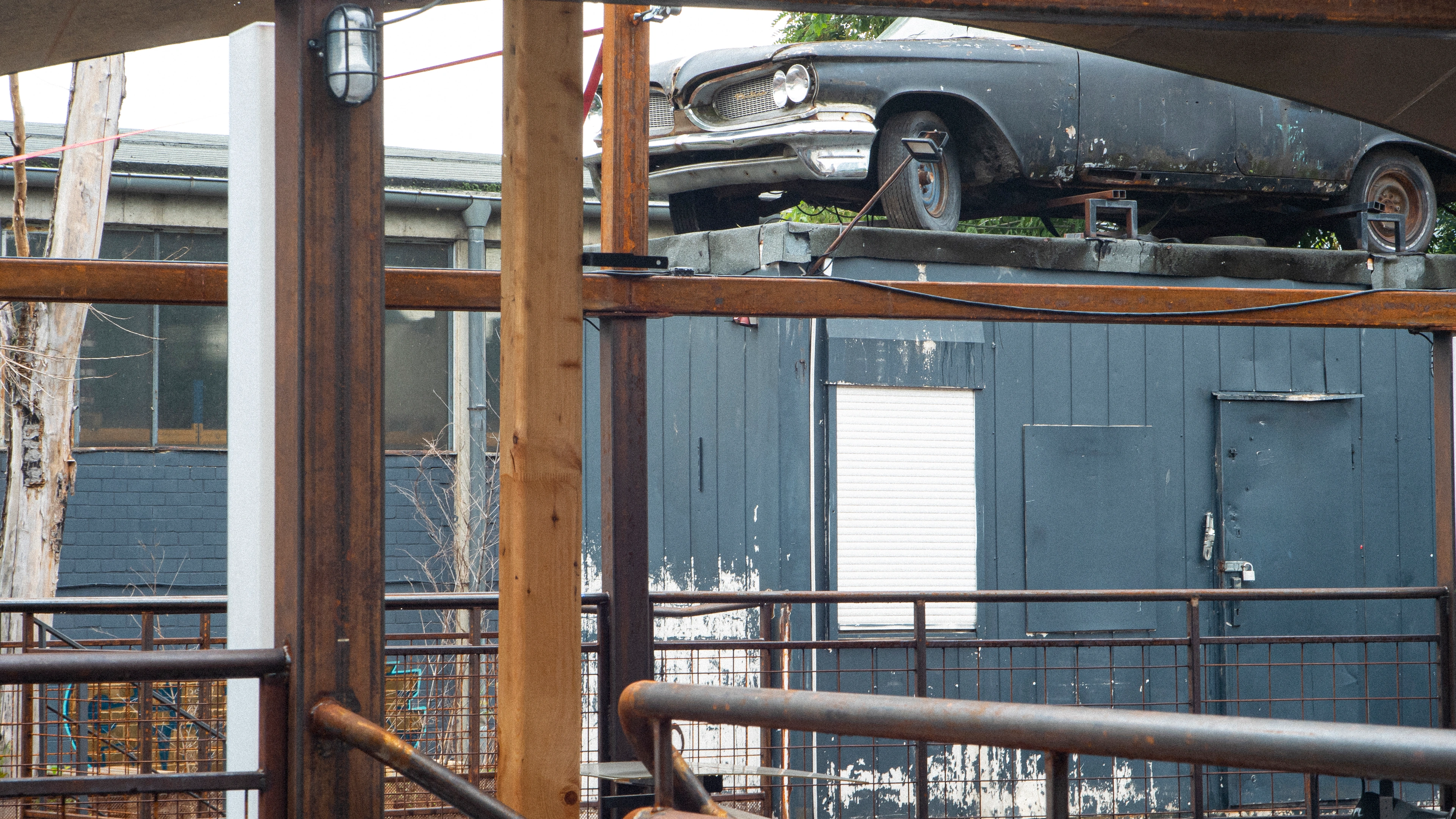

Credits
- Concept: VOLNA
- Production: Flint Neiber, Sage & Re:mise team
- Photo: VOLNA
- © VOLNA (2025)